|
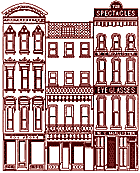
Site Maintainer:
timarends@aol.com
Purchasing
items through this link helps pay our hosting fees
|
|
Historic Structures of
Evansville, Indiana
Large Commercial Buildings
|
Evansville (pop 126,272) is the seat of Vanderburgh Co. in
southwest Indiana. Incorporated in 1847, it is an important
transportation hub and a regional cultural and industrial center.
Settled in 1812, the
community grew as a river port, especially after the completion in 1853
of the Wabash and Erie Canal linking the Ohio River at Evansville with
Lake Erie. It is named for Robert M. Evans (1783-1842), who mapped the
area.
The city is the seat
of the University of Evansville (1854), the University of Southern
Indiana (1965), and the Evansville Museum of Arts and Science.
|
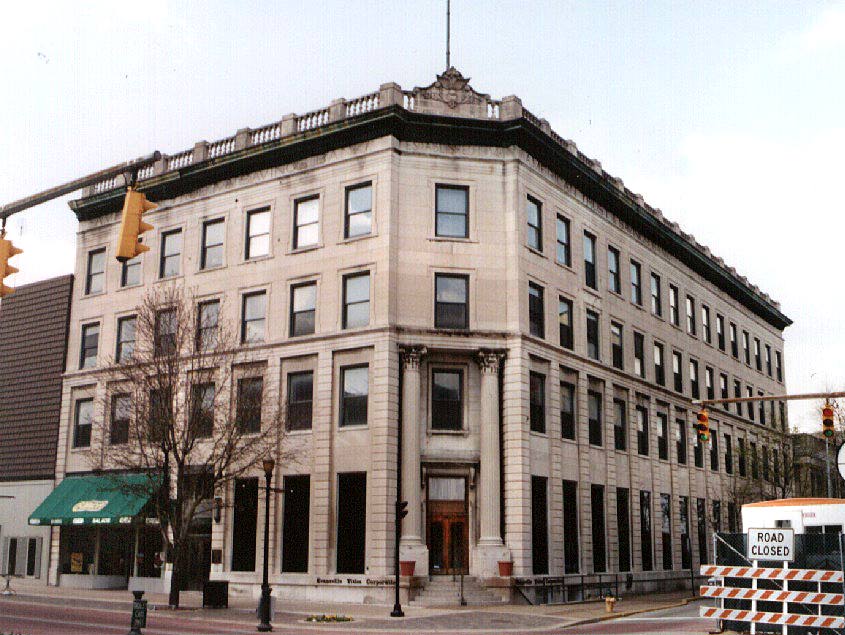
|
American Trust & Savings Bank
Classic Revival, 1914
523-30 Main St.
The Classic Revival style is distinguished by the
presence of one or more (but not necessarily all) of the following
characteristics:
- Greek inspired columns and pilasters
(decorative features which imitate columns but are not load-bearing)
- Bold and unadorned exterior moldings
- Heavy cornices (overhanging projections at the
top of a roof)
- Horizontal transoms (bars or openings) above
entrances
The Classic Revival style can be
distinguished by the Federal or Jeffersonian styles by the absense of
any fan or arch-shaped windows, since the ancient Greeks did not use
arches.
|
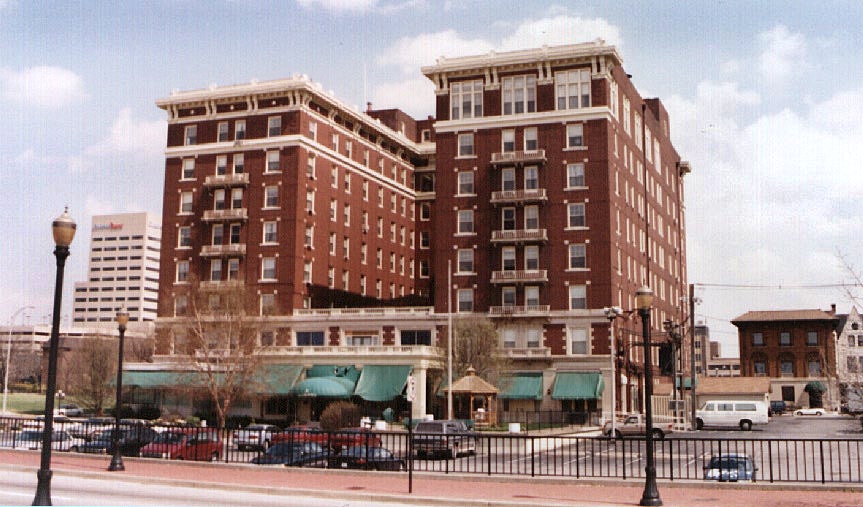
|
McCurdy Hotel, 1917
Three-Part Vertical Block. This was the
dominant style of tall buildings of the period. The facade is divided
into three main "zones" that, though separated, are nevertheless
closely related to one another.
101-111 S.E. 1st St.
|
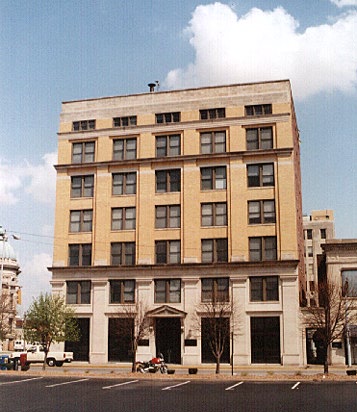
|
Court Building, 1909
Apartment
Three-Part Vertical Block.
The cornice has been removed. (A cornice is
the overhanging projection at the top of a building, as shown in the
building above.)
123-125 N.W. 4th St.
|
|
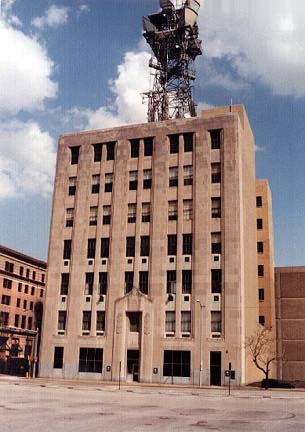 Indiana
Bell Building Indiana
Bell Building
129-133 NW 5th St.
Art Deco, 1929
Art Deco was a style of design popular in the
1920s and '30s, with its sleek, streamlined forms and elegant,
geometric aesthetic. Art Deco grew out of a conscious effort to
simplify the elaborate turn-of-the-century Art Nouveau style, to make
it more responsive to the new "machine-age" ideals of speed and glamour.
States Funk and Wagnall's New
Encyclopedia: "It found expression in objects as diverse as
locomotives, skyscrapers, roadside diners, radio cabinets, jukeboxes,
and advertising displays.
"Primary examples of Art Deco in the U.S. are the
interior of Radio City Music Hall (1931) in New York City, designed by
Donald Deskey (1894-1989); and William van Alen's (1882-1954) Chrysler
Building (1930, New York City), with its sleek aluminum- banded facades
and arched and pointed spire."
(The apparatus on the roof is for the transmission
and reception of radio signals.)
Art Deco appears to be a popular style for
telephone and telegraph buildings, as can be seen with the Ameritech Building
in Kokomo.
|
|