|
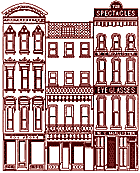
Site Maintainer:
timarends@aol.com
Purchasing
items through this link helps pay our hosting fees
|
|
Historic Structures of
Lafayette, Indiana
Commercial Structures
Lafayette (pop. 43,764) is the seat of Tippecanoe Co. in
West central Indiana on the Wabash river.
Incorporated in 1853,
Lafayette is a commercial and manufacturing center located in the
middle of a farm region. Manufactured materials include sheet metal,
processed food, automobiles, truck trailers, paints, aluminum products,
and engines. Purdue University is nearby, in West Lafayette.
According to Indiana
Business magazine, "Preserving and renewing vintage Lafayette
tops the agenda on the east side." The first new downtown hotel in
decades, the $12 million Holiday Inn Select Center City, is being built
with an historic look. Things may be looking good for historic
architecture too. According to the magazine: "In the works is a
renovation of a 1939 movie theater by Deco Entertainment Inc., to be
reopened as a movie/dinner theater."
New development in a
city can be a good thing if it reverses urban decay and a bad thing if
it's simply seen as a way to "get rid of old buildings."
|
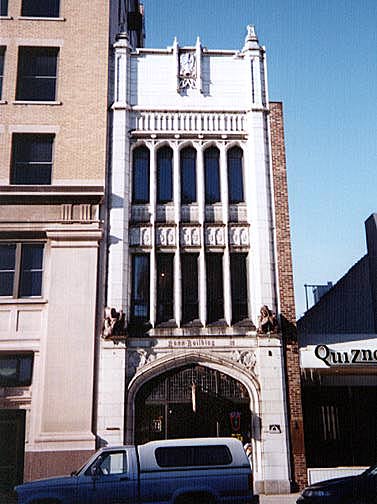
|
David E. Ross Building,
1918
308 Main St.
This commercial building is an example of the
Gothic Revival style of architecture. Characterized by pointed arches
and ribbed vaulting, Gothic Revival stemmed from a movement of the 18th
and 19th centuries aimed at reviving the spirit and forms of Gothic
architecture.
|
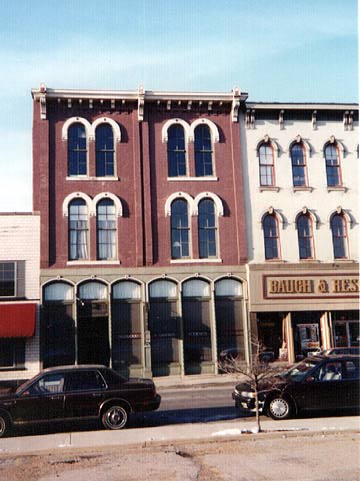
|
McHugh-Trueblood
Building, 1876
424 Columbia
Italianate. Fashionable in England and the
U.S. in the 1840's and 1850's, this style is characterized by
low-pitched, heavily-bracketed roofs, and round-arched windows.
|
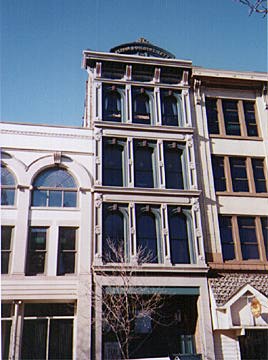
|
Perrin Building, 1877
330 Main St.
Another example of the Italianate sytle.
|
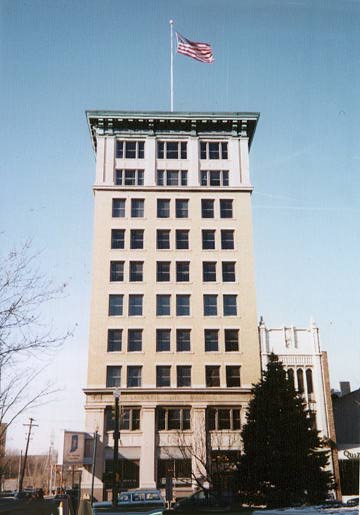
|
Lafayette Life Building,
1918
3rd & Main
Three-Part Vertical Block. This was the
dominant style of tall buildings of the period. The facade is divided
into three main "zones" that, though separated, are nevertheless
closely related to one another.
|
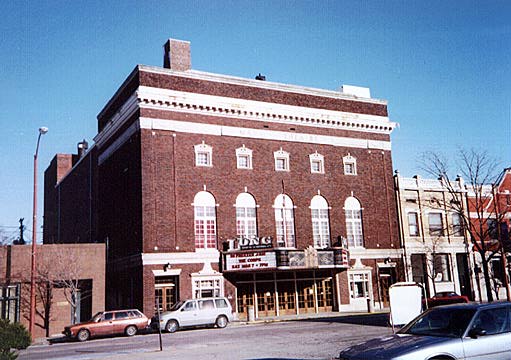
|
Mars Theatre, 1921
111 N. 6th St.
This is a two-part commercial block building,
the most common form of architecture for small and moderate-sized
commercial buildings in the United States. The style is characterized
by a horizontal separation into two distinct zones that, though
separated, are nevertheless closely related visually to one another.
|
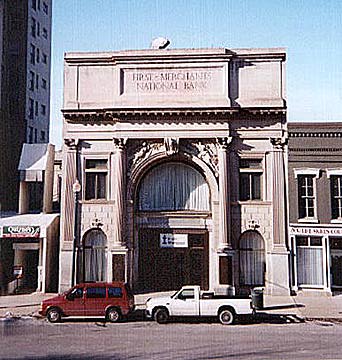
|
1st Merchant's Nat'l Bank, 1918
316 Main St.
The building is an example of the Vault style of
architecture, which communicates massiveness, stability and enclosure
(a commonly-used and fitting architectural style for banks). The effect
is somewhat reminiscent of the fortified complexes of ancient times. In
some examples of vault architecture, the character is inspired by
Renaissance Italy or 18th-century France.
Generally two to three stories high, the vault has
a facade penetrated by a large, tall and generally narrow central
opening, and occasionally smaller ones on either side.
|
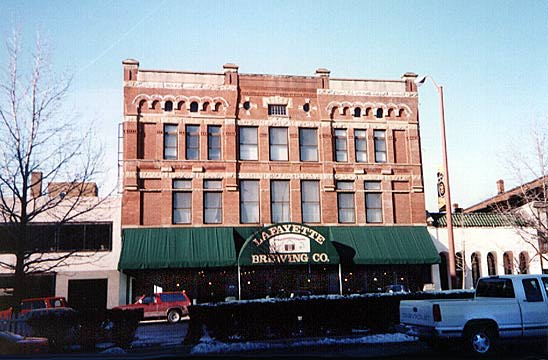 Carnahan-Ross-Kaplan Building, 1862
622 Main St.
Two-part commercial block
Carnahan-Ross-Kaplan Building, 1862
622 Main St.
Two-part commercial block
| These photos are courtesy of
the photographer, Mike Habeck (mhabeck@inetdirect.net).
Mike is with EcoIndiana
and, in addition to being concerned about historic architecture, is
also looking out for the state's natural environment. Our thanks to
Mike for sharing these photos with us. |
[ Home
| Images of Indiana
Architecture | Endangered
| Editorials
| Site Store ]
[10 Simple ways you
can help promote Historic Preservation! ]
|













